Dwellings, Paths, Places: Configurative Habitat in Casablanca, Morocco
2023
Harvard University Graduate School of Design
Advisor: Peter G. Rowe
Location: Casablanca, Morocco
Area: 240,000 m²
A special thanks to my friends, colleagues and professors who have supported me and provided me with invaluable feedback: Ibrahim Ahmed Ibrahim, Maryam AlJomairi, Ivana Bogdan, Yasmine Mansour, Tree Chen, Vincent Dassault, Sovona Ghatak, Sarah Page, Naksha Satish, Sarah Whiting, Rahul Mehrotra, Mohsen Mostafavi, Andrea Leers, Yun Fu, Alex Yuen, Stephen Gray, Moshe Safdie, Liang Wang, Preston Scott Cohen, Lahbib El Moumni, Dirk Van Gameran, Nelson Mota, Joan Busquets, Suzanne Blier, and the Aga Khan Documentation Center at MIT.
![]()
![]()
![]()
![]()
Advisor: Peter G. Rowe
Location: Casablanca, Morocco
Area: 240,000 m²
A special thanks to my friends, colleagues and professors who have supported me and provided me with invaluable feedback: Ibrahim Ahmed Ibrahim, Maryam AlJomairi, Ivana Bogdan, Yasmine Mansour, Tree Chen, Vincent Dassault, Sovona Ghatak, Sarah Page, Naksha Satish, Sarah Whiting, Rahul Mehrotra, Mohsen Mostafavi, Andrea Leers, Yun Fu, Alex Yuen, Stephen Gray, Moshe Safdie, Liang Wang, Preston Scott Cohen, Lahbib El Moumni, Dirk Van Gameran, Nelson Mota, Joan Busquets, Suzanne Blier, and the Aga Khan Documentation Center at MIT.
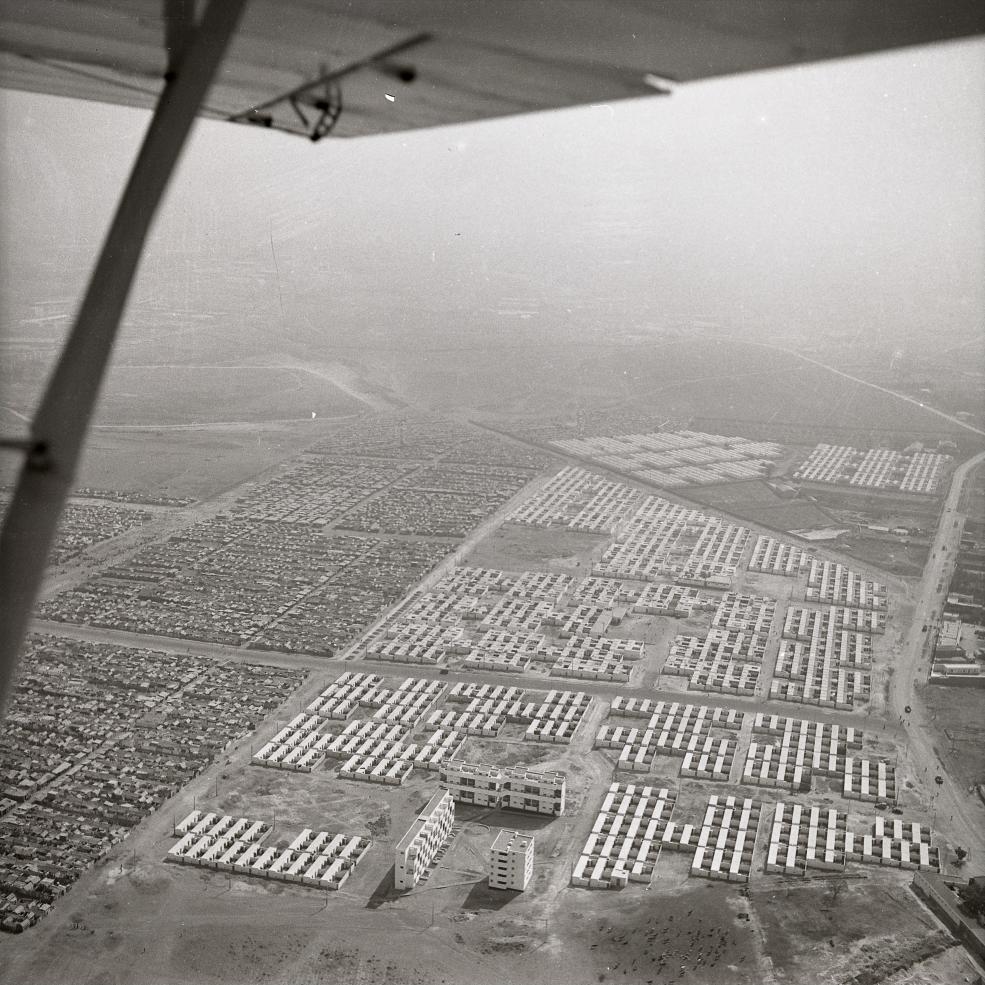
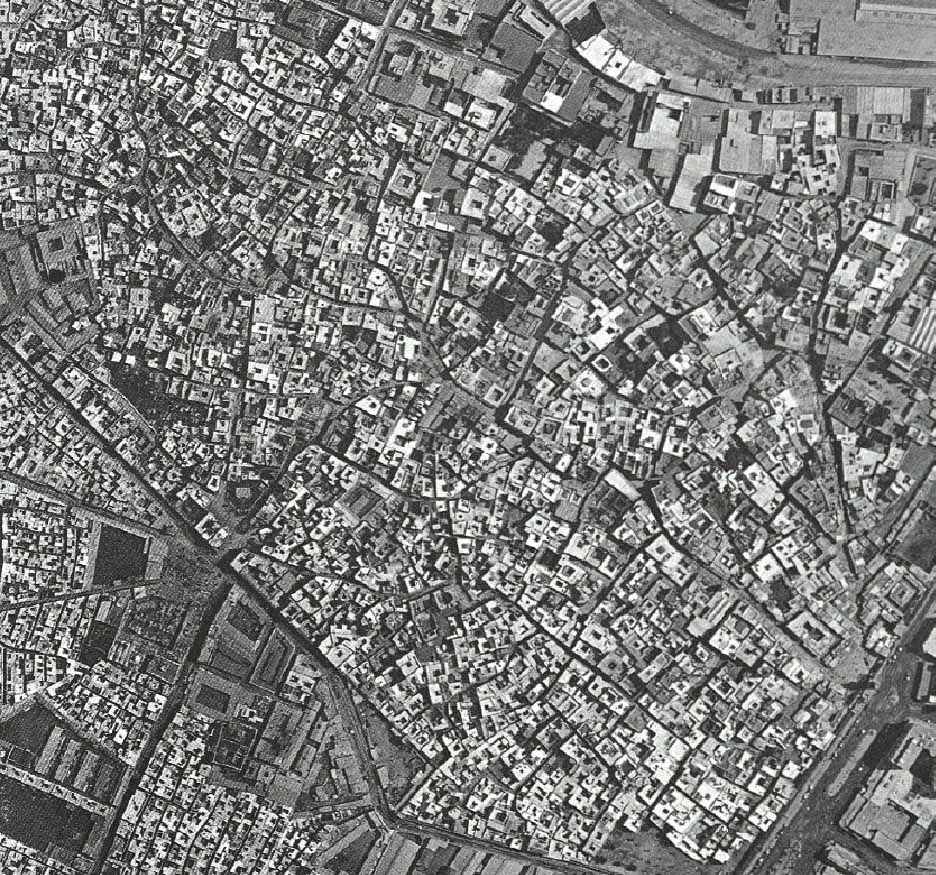

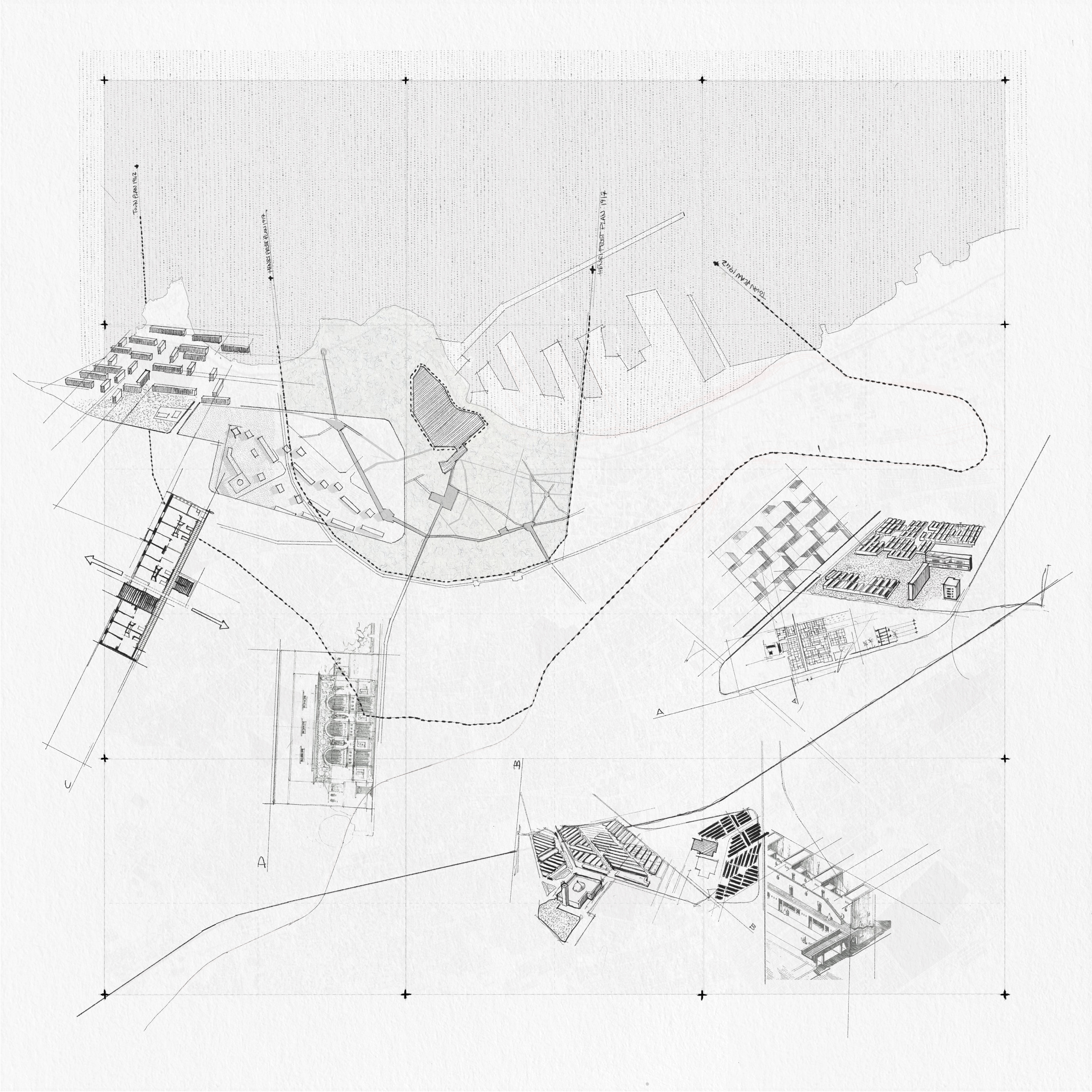
Preface
The roots of this research have sprung up by several of my personal responses to my home country’s built environment. On the one hand, I was enthralled by Morocco’s rich architectural history, which ranged from Roman cities and Amazigh settlements to one-of-akind twentieth-century projects. On the other hand, I was perplexed and hampered by a lack of appreciation and critical understanding for anything outside the Moroccan Vernacular agenda. Despite their complicated colonial histories, many Moroccan cities’ physical legacies are still inherently projects built by Moroccan Architects and would thus be considered integral parts of the Moroccan Architecture cannon. For many years, the physical and ephemeral overlay and sensory simultaneity of my hometown of Marrakech, was essentially my understanding of cities. Returning to Casablanca after nearly 15 years had changed my perspectives drastically.
The city’s modern architectural and urban adventures felt the strongest, the richest and the tensest than what I had previously encountered. Throughout my visit, I was struck by the tensions between modern and vernacular, colonial and non-colonial, dense and sparse, which piqued my interest in how one can address Moroccan architectural and urban production as a continuous thread whose various ruptures - precolonial or otherwise - have also contributed to the continuity.
In 1998, Jean-Louis Cohen and Monique Eleb published Casablanca: Colonial Myths and Architectural Ventures, arguing that the city’s urban and architectural experimental episodes, particularly those of housing, played an important role in the development of Modernism internationally. From the city’s “beginnings” in 1907 to the establishment of an independent Moroccan state in 1956, experimental building types were conceived, which were also subject to the migration of scholarship and knowledge into Europe. The universality of architectural and urban projects, as well as their adaptability to other contexts, was a key feature of Modernism. This was certainly true of Casablanca, which during the colonial era was considered a fertile ground for experimentation and the dissemination of scholarship into France, which at the time was fighting for its hegemony against Germany. This implies that Casablanca, along with its contemporary cities of Chandigarh and Brasilia, is an important player in the international modernist scene. What distinguishes Casablanca is that it was not built by a single homogeneous technocratic power or architect, but rather by a plethora of architects from various countries, as well as a flux of citizens from various cultures and religions from within the country itself. Cohen emphasized Casablanca’s role further, stating: “From the perspective of architecture and planning, Casablanca has spawned an extraordinarily versatile repertoire of forms and spatial arrangements, providing fertile grounds for the development of pluralist modernist trends. In this respect alone, the methods are just as deserving of a place in the annals of twentieth century architecture as the buildings themselves”.
Although the importance of Casablanca’s built environment is visible through the city’s success during the twentieth century, it came at the expense of oppressive and repressive measures against its citizens, particularly the Muslim population. A series of uprisings against French colonial forces occurred in Casablanca in 1952, resulting in the deaths of hundreds of Moroccans. The rampages took place in a working-class neighborhood, most notably Carrieres Centrales, one of the many bidonvilles (shantytowns) at the periphery of the city, where migrants from the hinterland had flocked. What distinguishes Carrieres Centrales is twofold: First, its pivotal role in furthering the Modernist agenda through Michel Ecochard’s design of the ‘Sanitary’ grid. Second: its deliberate use to order and control the population and achieve instrumental social cohesion in the name of hygiene, therefore subsequently erasing the unsanitary bidonvilles.
![]()
![]()
Further, the flux of migration into the metropolis also gave way for the protectorate government to subjugate and indoctrinate rural migrants to Ecochard’s Cite Horizontale (now Hay Mohammadi) and represents a shift in Moroccan architectural production. It was one of many opportunities at the time to critically study how Muslim families can live in an urban environment that is both modern and rooted in Moroccan cultural values. While the Ecochard grid was one of the more popular applications of strict and functionalist dogma into a Moroccan context, much of the city is rather populated with such examples. Earlier precedents such as Albert Laprade’s project for the new indigenous town in 1917 attempted to implement Arabo-Islamic tropes like shopping arcades and blank walls, civic and public programs such as bathhouses, Madrassas, and markets. All in the effort to create a modern new town that would feel more indigenous and less foreign. In later decades, Jacque Couelle and Abert Planque’s housing for Muslims in 1947 approached a similar problem from a construction methodology standpoint, incorporating vaulted systems, but nonetheless an approach that is rather too structural and functionalist.
From a more urban perspective, the Ain Chock housing development’s typo-morphological pattern follows the Qibla; the direction towards the Kaaba in the holy city of Mecca. Other developments completely stray away from enforcing a Muslim typology. Such a case can be found in what is now known as El Hank, a formerly Jewish settlement that is reminiscent of the Grands Ensembles that populated French cities during the postwar era.
Dwellings, Paths, Places: How should Modernist housing typo-morphologies within the Islamic context be approached today?
The Modernist project in Casablanca allowed for unique urban and architectural interventions in a quasi-forgotten city, particularly in the housing sector. By the time Morocco gained its independence in 1956, much of the population had already flocked into the industrializing metropolis, in search for better work and living opportunities. Nonetheless, as Casablanca’s center made way for newcomers, its periphery saw migrants from the hinterlands settling in informally constructed shantytowns known as bidonvilles. Distinct patterns of migration, traditions and reform were also part of this flux, posing urban, socio-economic, and political threats to the authorities.
Morocco’s immediate postwar policies therefore focused on housing as a solution toward social cohesion and integration, as much of the bidonville’s population consisted of poorer and working-class Moroccan Muslims and Jews. For decades, housing, a typology that architects and planners from Henry Prost to Abdeslam Faraoui have strived to confront, whether in a colonial or post-colonial setting, has remained a common thread that ran through all of them. What we observe is the emergence of an urban culture in the process of colonization that appreciates modern architecture while also acknowledging the importance of many cultures and traditions. In this way, the colonial enterprise, from its modernist to critical regionalist facets, holds an important meaning that places Casablanca as a valuable city within the urban and architectural discourse in the North African and Middle Eastern contexts, and certainly across the world.
More importantly, this thesis argues that the idea of transformation and growth of habitat is not foreign when looking at the broader history of Moroccan architecture. In this particular case, taking the housing typology of Kasbahs as a starting point: a vernacular settlement built out of adobe that is found across Morocco, Algeria, and Tunisia. In 1962, Aldo Van Eyck, who had been well established within the discourse of Team 10, published his seminal essay titled ‘Steps toward a Configurative Discipline’. The latter theorizes the value of the structural and organization knowledge derived from the history of human settlement, be they the vernacular villages of American Southwest Pueblo or the Kasbahs of Southern Morocco. More specifically, the changeability and evolutionary potential of these settlements were regarded as intrinsic properties of a hierarchically ordered architecture. In this regard, the Kasbah model symbolized the discourse of configurative discipline in that it referred to the spatial complexity realized by employing additive and repetitive principles of composition, and therefore transcending the limitations of the slab block and other conventional urban typologies.
Having said that, it is unavoidable to recognize how all of these ideas were developing in Casablanca during the mid-century and have contributed to the larger Modernist visions of CIAM. This is not surprising, given the fact that GAMMA (Groupe d’architectes modernes Marocains), another group of French modern architects working in Morocco, which included, Michel Ecochard, and most notably, Georges Candilis and Shadrach Woods, who had participated in the 9th congress of CIAM in 1953 and presented studies on the housing theme, in the form of an analysis of recently completed projects in Morocco.
In these projects, most famous of which is the housing development of Carrieres-Centrales in Casablanca and the site of inquiry for this thesis, GAMMA illustrated how Moroccan traditional living conditions were reinterpreted to create modern housing for the local population. Although such housing structures were meant for Moroccans as adapted habitats and were designed as new vernacular towns. However, this research argues that the grid resulted in an urban layout that was controlling, permanent, and was experienced like a rigid urban maze, and that a new spatial approach for housing that takes into consideration the work of Ecochard, Candilis- Josic-Woods and the configurative nature of the Kasbahs must be considered, especially one that adheres more specifically to the lifestyles of Muslim families.
In conclusion, up until the 1960s, the Kasbah concept had evolved to include other ideas such as low-dense housing, continuous systems, matbuilding, and open forms. Beyond the particular problem of human habitat, the implications of these ideas have also produced several notable projects such as Free University in Berlin. This thesis recognizes this as the last period in which the social fabric of housing was a central theoretical focus for the design profession. It was also the end of a unique phase of experimentation and invention of new building typologies
![]()
![]()
![]()
![]()
![]()
Site and Program
Our site sits at the old neighborhood of Carrieres-Centrale, a prominent area in Casablanca where Moroccans from other cities had flocked to during the late 1930s. The name Carrieres Centrale originates from the different materials used in the construction of informal settlements in the peripheries of the city, most notably wood, cardboard, sheet metal and oil drums. Eventually these towns were given the name Bidonvilles (cities of oil drums). Mandated by Casablanca’s resident-general Eirik Labonne, Michel Ecochard worked with ATBAT-Afrique; a post-war housing and planning research agency, to mitigate the proliferation of anti-protectorate and pro-independence movements that started within the Bidonvilles.
These informal settlements were seen by the French authorities as political hotbeds that sparked uprisings and reforms that required not only the attention of colonial powers, but also that of architects and planners. Ecochard’s response followed the notion of “Housing for the Greatest Number” which provided rural migrants with adequate housing organized as residential districts. These neighborhoods were also rooted in Vernacular Moroccan spatial traditions but also laid the groundworks for a change in lifestyle overtime.
By the 1950s, Ecochard had designed a new plan for Casablanca that included the creation of a new vast grid to replace the bidonvilles, which at the time housed roughly 150,000 people. His approach was not to simply dismiss these shanties as unhealthy, but to investigate how Muslim residents lived, as well as their cultural models and habits. For the first time in this context, Ecochard’s team was comprised of sociologists, anthropologists and economists who took seriously into account that people could not afford to live in modern housing. Based on the idea of improving the bidonvilles with a low-rise development, Ecochard created the horizontal city on a grid of 8x8 meters, paving the way for collective housing. Essentially, this was a massive social and urban experiment, taking into account the habits of Muslim families to live around the patio, cook in the outdoors and live close to the city center.
Nevertheless, much of what Ecochard had designed was adhering to the nuclear family of four members, whereas a typical Moroccan family at the time comprised of nearly eight members. Responding to the way in which Carrieres- Centrale has changed over the decades, we will use ecochard’s original proposal to speculate on how a modernist housing development could allow for incrementality and growth in such a way that retains the original courtyard typology, but also remains relevant to the traditional Moroccan tradition. The goal of the studio will be to unlock the potential of this extraordinary site to provide a new reading of incremental growth at an urban and architectural scales.
![]()
![]()
![]()
Pedagogic Goals and Methodology
In contrast to a Tabularasa development, our studio in Carrieres-Centrales (Hay Mohammadi) is an insertion or transformation of an established urban fabric that will explore strategies for the creation of an enhanced urban fabric; integrating the architectural, urban, and landscape architecture scales. It will seek to incorporate public transportation, open space, and different types of housing into a viable urban district. Deliberate shifts in scale of study between site and building will advance understanding of the integral relationship between large urban thinking and the design of specific structures.
To that end, the research and design proposal will raise the following questions:
1. What are the possible concepts of configurative habitat for this context, and what is the appropriate density to support a dynamic urban environment?
2. How can urban design concepts integrate public realm programs with housing of varied typologies, commercial/retail space to facilitate a liveable community?
3. Which site strategies can begin to connect the Hay Mohammadi site to the rest of Casablanca through the integration of public spaces, while remaining sensitive to the muslim traditions of Morocco?
4. How can the architecture of buildings and the design of landscape give identity to Moroccan modernist architecture?
The first two weeks of the studio have been devoted to an analytical and investigatory component, in order to develop a springboard of knowledge from which to develop intervention strategies. This first phase was also dedicated to producing a series of drawing analyzing the site, from its morphological, programmatic and environmental perspectives.
In the second phase, we built on the research and analysis of the Carrieres Centrales District, precedents in incremental housing, and analysis of possible programmatic elements. We will develop a housing development that takes into consideration the notions of configurative discipline and growth that we can test against the realities of site. The proposal should address the following fundamental issues: The proposal should address the following fundamental issues:
1. Develop a clear strategy for the housing development; its streets and public spaces; its new building and open space strategy; and its integration with existing structures.
2. Identify principal points of entry to the district, and clarify its boundaries with respect to the rest of the city.
3. Consider an appropriate density for the district as a framework urban massing scheme, giving particular consideration to the scale of open spaces.
For the remainder of the semester, we will test the configurative discipline concept of the proposal through the development of architectural projects and their associated outdoor public spaces and landscapes. In this exercise, we will engage issues of building form, materiality, access and entry, as well as programmed open space and ground material. In the architectural and/or landscape development of a part of the housing development, the intent is to explore specific qualities which will contribute to the vibrant life of the place.
Exploration of the architectural/open space projects will begin with studies at 1:500 showing the project in its ensemble. Further studies at 1:200 are encouraged to explore principal interior spaces and building envelope and ground plane development. Physical models will also be the principal tools of study, amplified and supplemented by drawings, particularly experimental analogue drawings. In developing site strategies.
![]()
![]()
![]()
![]()
The Design Thesis
Housing in Morocco needs to be re-examined for a number of reasons, including issues with affordability, sustainability, and urban planning. One specific example that highlights these challenges is the Carrières Centrales neighborhood in Casablanca, which has experienced ad-hoc growth in its urban fabric.
First and foremost, housing affordability is a major concern in Morocco, with many families struggling to afford safe and adequate housing. This is particularly true in urban areas like Casablanca, where demand for housing has outpaced supply, driving up prices and leaving many residents with few options. The Carrières Centrales neighborhood is a prime example of this, as it has grown in an unplanned and disorganized way, with many residents living in informal settlements that lack basic services like water, sanitation, and electricity.
In addition to affordability, sustainability is also a pressing issue in Morocco’s housing sector. Many homes in the country are poorly constructed and lack basic amenities like insulation and energyefficient appliances, leading to high energy bills and a significant carbon footprint. The Carrières Centrales neighborhood is no exception, with many homes built without proper permits or oversight, leading to a patchwork of buildings that are often unsafe and unsustainable.
Finally, this thesis calls into question the adhoc growth of neighborhoods like Carrières Centrales highlights and the need for better urban design in Morocco. Without a clear vision for how neighborhoods should be developed, urban areas can become overcrowded, polluted, and difficult to navigate. In Carrières Centrales, for example, the lack of planning has led to a haphazard street layout and a general lack of functional public and shared spaces.
![]()
![]()
![]()
![]()
![]()
![]()
![]()
![]()
![]()
![]()
![]()
![]()
![]()
![]()
![]()
![]()
![]()
![]()
![]()
![]()
![]()
![]()
![]()
![]()
![]()
![]()
![]()
* Research Booklet is available upon request.
The roots of this research have sprung up by several of my personal responses to my home country’s built environment. On the one hand, I was enthralled by Morocco’s rich architectural history, which ranged from Roman cities and Amazigh settlements to one-of-akind twentieth-century projects. On the other hand, I was perplexed and hampered by a lack of appreciation and critical understanding for anything outside the Moroccan Vernacular agenda. Despite their complicated colonial histories, many Moroccan cities’ physical legacies are still inherently projects built by Moroccan Architects and would thus be considered integral parts of the Moroccan Architecture cannon. For many years, the physical and ephemeral overlay and sensory simultaneity of my hometown of Marrakech, was essentially my understanding of cities. Returning to Casablanca after nearly 15 years had changed my perspectives drastically.
The city’s modern architectural and urban adventures felt the strongest, the richest and the tensest than what I had previously encountered. Throughout my visit, I was struck by the tensions between modern and vernacular, colonial and non-colonial, dense and sparse, which piqued my interest in how one can address Moroccan architectural and urban production as a continuous thread whose various ruptures - precolonial or otherwise - have also contributed to the continuity.
In 1998, Jean-Louis Cohen and Monique Eleb published Casablanca: Colonial Myths and Architectural Ventures, arguing that the city’s urban and architectural experimental episodes, particularly those of housing, played an important role in the development of Modernism internationally. From the city’s “beginnings” in 1907 to the establishment of an independent Moroccan state in 1956, experimental building types were conceived, which were also subject to the migration of scholarship and knowledge into Europe. The universality of architectural and urban projects, as well as their adaptability to other contexts, was a key feature of Modernism. This was certainly true of Casablanca, which during the colonial era was considered a fertile ground for experimentation and the dissemination of scholarship into France, which at the time was fighting for its hegemony against Germany. This implies that Casablanca, along with its contemporary cities of Chandigarh and Brasilia, is an important player in the international modernist scene. What distinguishes Casablanca is that it was not built by a single homogeneous technocratic power or architect, but rather by a plethora of architects from various countries, as well as a flux of citizens from various cultures and religions from within the country itself. Cohen emphasized Casablanca’s role further, stating: “From the perspective of architecture and planning, Casablanca has spawned an extraordinarily versatile repertoire of forms and spatial arrangements, providing fertile grounds for the development of pluralist modernist trends. In this respect alone, the methods are just as deserving of a place in the annals of twentieth century architecture as the buildings themselves”.
Although the importance of Casablanca’s built environment is visible through the city’s success during the twentieth century, it came at the expense of oppressive and repressive measures against its citizens, particularly the Muslim population. A series of uprisings against French colonial forces occurred in Casablanca in 1952, resulting in the deaths of hundreds of Moroccans. The rampages took place in a working-class neighborhood, most notably Carrieres Centrales, one of the many bidonvilles (shantytowns) at the periphery of the city, where migrants from the hinterland had flocked. What distinguishes Carrieres Centrales is twofold: First, its pivotal role in furthering the Modernist agenda through Michel Ecochard’s design of the ‘Sanitary’ grid. Second: its deliberate use to order and control the population and achieve instrumental social cohesion in the name of hygiene, therefore subsequently erasing the unsanitary bidonvilles.

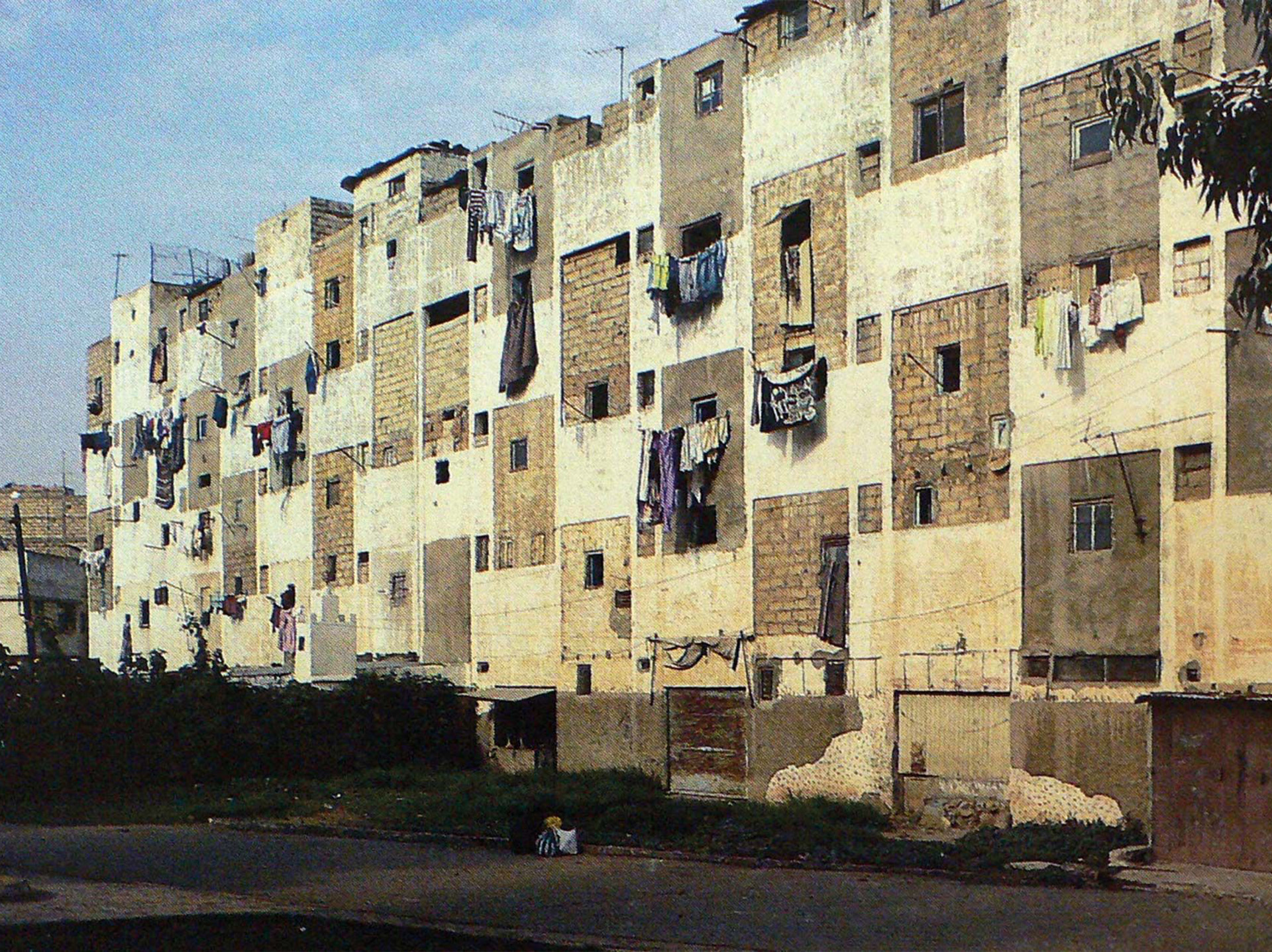
Further, the flux of migration into the metropolis also gave way for the protectorate government to subjugate and indoctrinate rural migrants to Ecochard’s Cite Horizontale (now Hay Mohammadi) and represents a shift in Moroccan architectural production. It was one of many opportunities at the time to critically study how Muslim families can live in an urban environment that is both modern and rooted in Moroccan cultural values. While the Ecochard grid was one of the more popular applications of strict and functionalist dogma into a Moroccan context, much of the city is rather populated with such examples. Earlier precedents such as Albert Laprade’s project for the new indigenous town in 1917 attempted to implement Arabo-Islamic tropes like shopping arcades and blank walls, civic and public programs such as bathhouses, Madrassas, and markets. All in the effort to create a modern new town that would feel more indigenous and less foreign. In later decades, Jacque Couelle and Abert Planque’s housing for Muslims in 1947 approached a similar problem from a construction methodology standpoint, incorporating vaulted systems, but nonetheless an approach that is rather too structural and functionalist.
From a more urban perspective, the Ain Chock housing development’s typo-morphological pattern follows the Qibla; the direction towards the Kaaba in the holy city of Mecca. Other developments completely stray away from enforcing a Muslim typology. Such a case can be found in what is now known as El Hank, a formerly Jewish settlement that is reminiscent of the Grands Ensembles that populated French cities during the postwar era.
Dwellings, Paths, Places: How should Modernist housing typo-morphologies within the Islamic context be approached today?
The Modernist project in Casablanca allowed for unique urban and architectural interventions in a quasi-forgotten city, particularly in the housing sector. By the time Morocco gained its independence in 1956, much of the population had already flocked into the industrializing metropolis, in search for better work and living opportunities. Nonetheless, as Casablanca’s center made way for newcomers, its periphery saw migrants from the hinterlands settling in informally constructed shantytowns known as bidonvilles. Distinct patterns of migration, traditions and reform were also part of this flux, posing urban, socio-economic, and political threats to the authorities.
Morocco’s immediate postwar policies therefore focused on housing as a solution toward social cohesion and integration, as much of the bidonville’s population consisted of poorer and working-class Moroccan Muslims and Jews. For decades, housing, a typology that architects and planners from Henry Prost to Abdeslam Faraoui have strived to confront, whether in a colonial or post-colonial setting, has remained a common thread that ran through all of them. What we observe is the emergence of an urban culture in the process of colonization that appreciates modern architecture while also acknowledging the importance of many cultures and traditions. In this way, the colonial enterprise, from its modernist to critical regionalist facets, holds an important meaning that places Casablanca as a valuable city within the urban and architectural discourse in the North African and Middle Eastern contexts, and certainly across the world.
More importantly, this thesis argues that the idea of transformation and growth of habitat is not foreign when looking at the broader history of Moroccan architecture. In this particular case, taking the housing typology of Kasbahs as a starting point: a vernacular settlement built out of adobe that is found across Morocco, Algeria, and Tunisia. In 1962, Aldo Van Eyck, who had been well established within the discourse of Team 10, published his seminal essay titled ‘Steps toward a Configurative Discipline’. The latter theorizes the value of the structural and organization knowledge derived from the history of human settlement, be they the vernacular villages of American Southwest Pueblo or the Kasbahs of Southern Morocco. More specifically, the changeability and evolutionary potential of these settlements were regarded as intrinsic properties of a hierarchically ordered architecture. In this regard, the Kasbah model symbolized the discourse of configurative discipline in that it referred to the spatial complexity realized by employing additive and repetitive principles of composition, and therefore transcending the limitations of the slab block and other conventional urban typologies.
Having said that, it is unavoidable to recognize how all of these ideas were developing in Casablanca during the mid-century and have contributed to the larger Modernist visions of CIAM. This is not surprising, given the fact that GAMMA (Groupe d’architectes modernes Marocains), another group of French modern architects working in Morocco, which included, Michel Ecochard, and most notably, Georges Candilis and Shadrach Woods, who had participated in the 9th congress of CIAM in 1953 and presented studies on the housing theme, in the form of an analysis of recently completed projects in Morocco.
In these projects, most famous of which is the housing development of Carrieres-Centrales in Casablanca and the site of inquiry for this thesis, GAMMA illustrated how Moroccan traditional living conditions were reinterpreted to create modern housing for the local population. Although such housing structures were meant for Moroccans as adapted habitats and were designed as new vernacular towns. However, this research argues that the grid resulted in an urban layout that was controlling, permanent, and was experienced like a rigid urban maze, and that a new spatial approach for housing that takes into consideration the work of Ecochard, Candilis- Josic-Woods and the configurative nature of the Kasbahs must be considered, especially one that adheres more specifically to the lifestyles of Muslim families.
In conclusion, up until the 1960s, the Kasbah concept had evolved to include other ideas such as low-dense housing, continuous systems, matbuilding, and open forms. Beyond the particular problem of human habitat, the implications of these ideas have also produced several notable projects such as Free University in Berlin. This thesis recognizes this as the last period in which the social fabric of housing was a central theoretical focus for the design profession. It was also the end of a unique phase of experimentation and invention of new building typologies




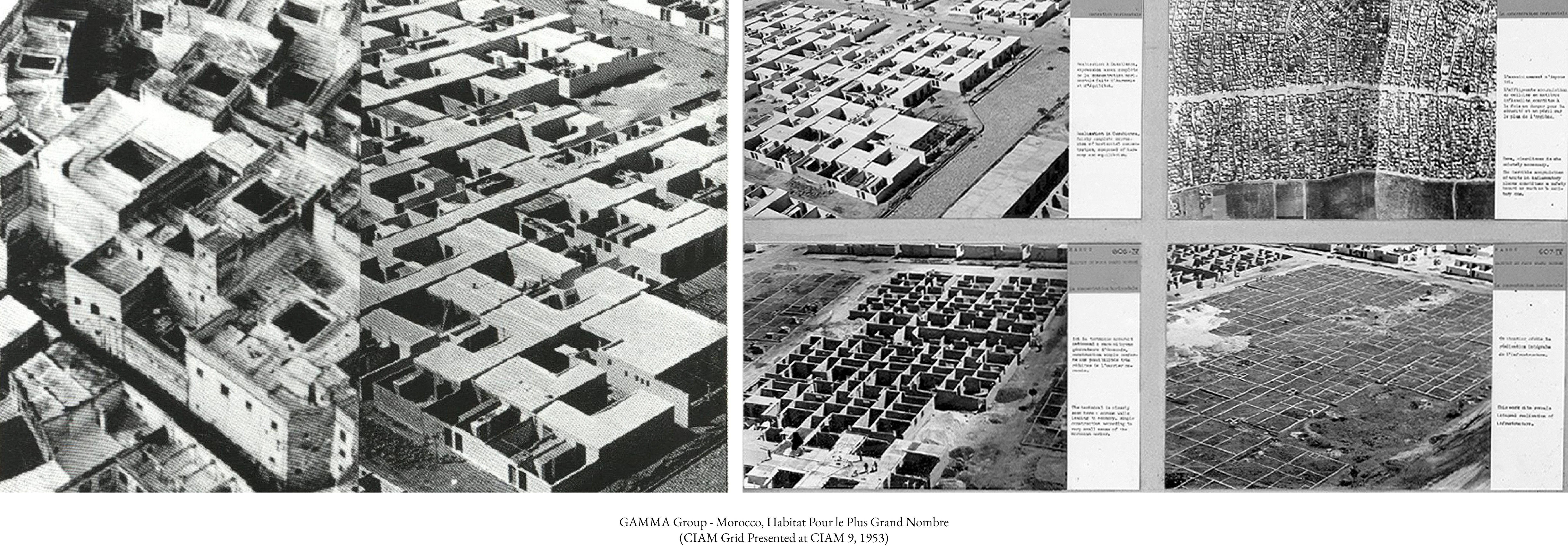
Site and Program
Our site sits at the old neighborhood of Carrieres-Centrale, a prominent area in Casablanca where Moroccans from other cities had flocked to during the late 1930s. The name Carrieres Centrale originates from the different materials used in the construction of informal settlements in the peripheries of the city, most notably wood, cardboard, sheet metal and oil drums. Eventually these towns were given the name Bidonvilles (cities of oil drums). Mandated by Casablanca’s resident-general Eirik Labonne, Michel Ecochard worked with ATBAT-Afrique; a post-war housing and planning research agency, to mitigate the proliferation of anti-protectorate and pro-independence movements that started within the Bidonvilles.
These informal settlements were seen by the French authorities as political hotbeds that sparked uprisings and reforms that required not only the attention of colonial powers, but also that of architects and planners. Ecochard’s response followed the notion of “Housing for the Greatest Number” which provided rural migrants with adequate housing organized as residential districts. These neighborhoods were also rooted in Vernacular Moroccan spatial traditions but also laid the groundworks for a change in lifestyle overtime.
By the 1950s, Ecochard had designed a new plan for Casablanca that included the creation of a new vast grid to replace the bidonvilles, which at the time housed roughly 150,000 people. His approach was not to simply dismiss these shanties as unhealthy, but to investigate how Muslim residents lived, as well as their cultural models and habits. For the first time in this context, Ecochard’s team was comprised of sociologists, anthropologists and economists who took seriously into account that people could not afford to live in modern housing. Based on the idea of improving the bidonvilles with a low-rise development, Ecochard created the horizontal city on a grid of 8x8 meters, paving the way for collective housing. Essentially, this was a massive social and urban experiment, taking into account the habits of Muslim families to live around the patio, cook in the outdoors and live close to the city center.
Nevertheless, much of what Ecochard had designed was adhering to the nuclear family of four members, whereas a typical Moroccan family at the time comprised of nearly eight members. Responding to the way in which Carrieres- Centrale has changed over the decades, we will use ecochard’s original proposal to speculate on how a modernist housing development could allow for incrementality and growth in such a way that retains the original courtyard typology, but also remains relevant to the traditional Moroccan tradition. The goal of the studio will be to unlock the potential of this extraordinary site to provide a new reading of incremental growth at an urban and architectural scales.

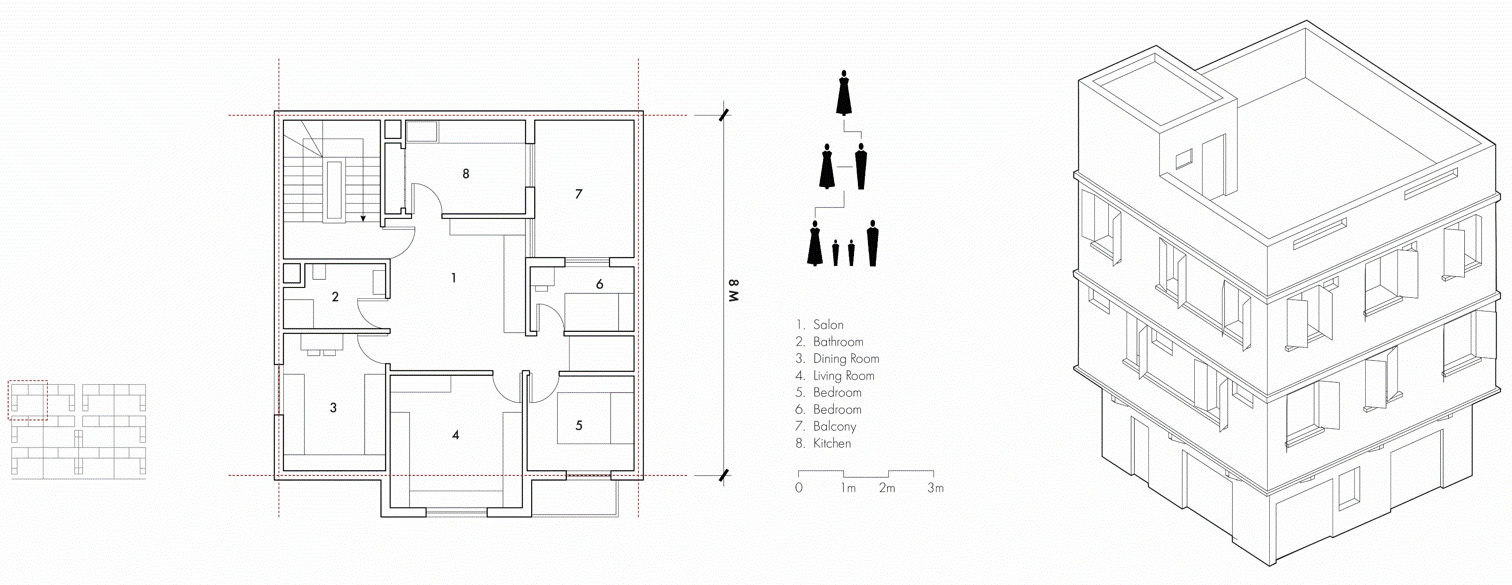

Pedagogic Goals and Methodology
In contrast to a Tabularasa development, our studio in Carrieres-Centrales (Hay Mohammadi) is an insertion or transformation of an established urban fabric that will explore strategies for the creation of an enhanced urban fabric; integrating the architectural, urban, and landscape architecture scales. It will seek to incorporate public transportation, open space, and different types of housing into a viable urban district. Deliberate shifts in scale of study between site and building will advance understanding of the integral relationship between large urban thinking and the design of specific structures.
To that end, the research and design proposal will raise the following questions:
1. What are the possible concepts of configurative habitat for this context, and what is the appropriate density to support a dynamic urban environment?
2. How can urban design concepts integrate public realm programs with housing of varied typologies, commercial/retail space to facilitate a liveable community?
3. Which site strategies can begin to connect the Hay Mohammadi site to the rest of Casablanca through the integration of public spaces, while remaining sensitive to the muslim traditions of Morocco?
4. How can the architecture of buildings and the design of landscape give identity to Moroccan modernist architecture?
The first two weeks of the studio have been devoted to an analytical and investigatory component, in order to develop a springboard of knowledge from which to develop intervention strategies. This first phase was also dedicated to producing a series of drawing analyzing the site, from its morphological, programmatic and environmental perspectives.
In the second phase, we built on the research and analysis of the Carrieres Centrales District, precedents in incremental housing, and analysis of possible programmatic elements. We will develop a housing development that takes into consideration the notions of configurative discipline and growth that we can test against the realities of site. The proposal should address the following fundamental issues: The proposal should address the following fundamental issues:
1. Develop a clear strategy for the housing development; its streets and public spaces; its new building and open space strategy; and its integration with existing structures.
2. Identify principal points of entry to the district, and clarify its boundaries with respect to the rest of the city.
3. Consider an appropriate density for the district as a framework urban massing scheme, giving particular consideration to the scale of open spaces.
For the remainder of the semester, we will test the configurative discipline concept of the proposal through the development of architectural projects and their associated outdoor public spaces and landscapes. In this exercise, we will engage issues of building form, materiality, access and entry, as well as programmed open space and ground material. In the architectural and/or landscape development of a part of the housing development, the intent is to explore specific qualities which will contribute to the vibrant life of the place.
Exploration of the architectural/open space projects will begin with studies at 1:500 showing the project in its ensemble. Further studies at 1:200 are encouraged to explore principal interior spaces and building envelope and ground plane development. Physical models will also be the principal tools of study, amplified and supplemented by drawings, particularly experimental analogue drawings. In developing site strategies.

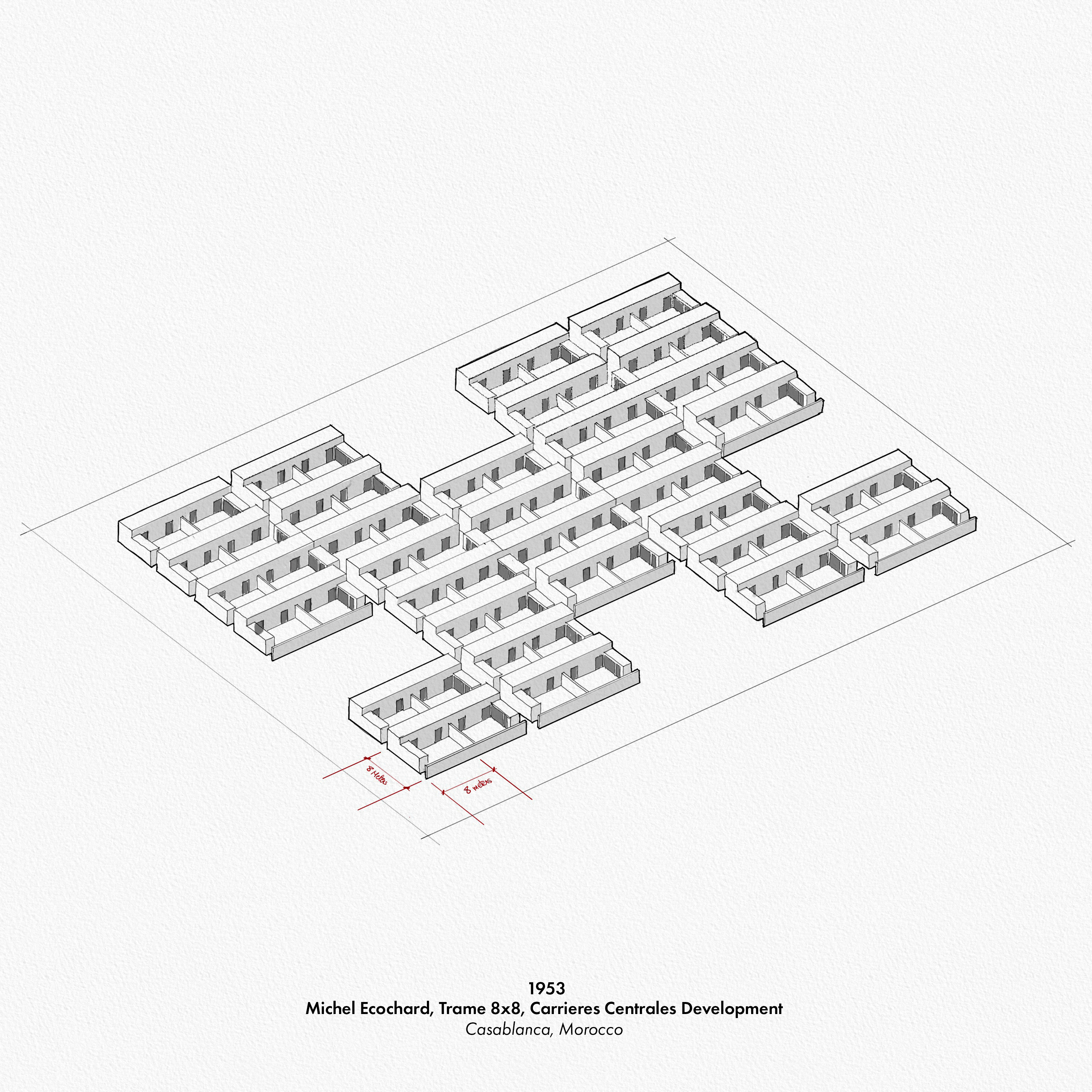


The Design Thesis
Housing in Morocco needs to be re-examined for a number of reasons, including issues with affordability, sustainability, and urban planning. One specific example that highlights these challenges is the Carrières Centrales neighborhood in Casablanca, which has experienced ad-hoc growth in its urban fabric.
First and foremost, housing affordability is a major concern in Morocco, with many families struggling to afford safe and adequate housing. This is particularly true in urban areas like Casablanca, where demand for housing has outpaced supply, driving up prices and leaving many residents with few options. The Carrières Centrales neighborhood is a prime example of this, as it has grown in an unplanned and disorganized way, with many residents living in informal settlements that lack basic services like water, sanitation, and electricity.
In addition to affordability, sustainability is also a pressing issue in Morocco’s housing sector. Many homes in the country are poorly constructed and lack basic amenities like insulation and energyefficient appliances, leading to high energy bills and a significant carbon footprint. The Carrières Centrales neighborhood is no exception, with many homes built without proper permits or oversight, leading to a patchwork of buildings that are often unsafe and unsustainable.
Finally, this thesis calls into question the adhoc growth of neighborhoods like Carrières Centrales highlights and the need for better urban design in Morocco. Without a clear vision for how neighborhoods should be developed, urban areas can become overcrowded, polluted, and difficult to navigate. In Carrières Centrales, for example, the lack of planning has led to a haphazard street layout and a general lack of functional public and shared spaces.


















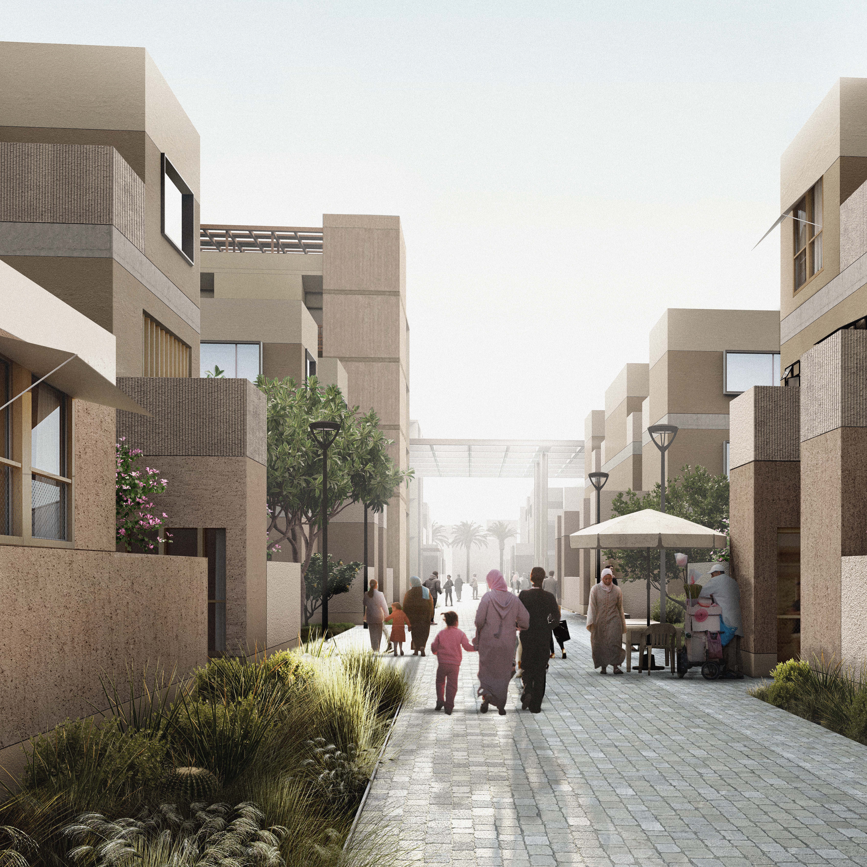
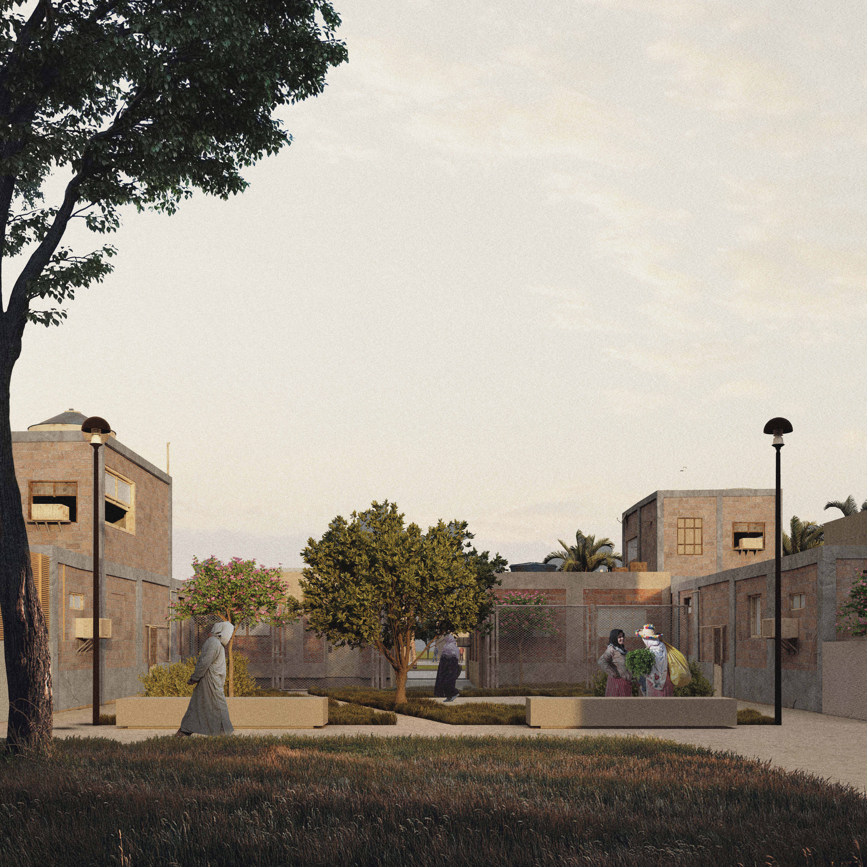
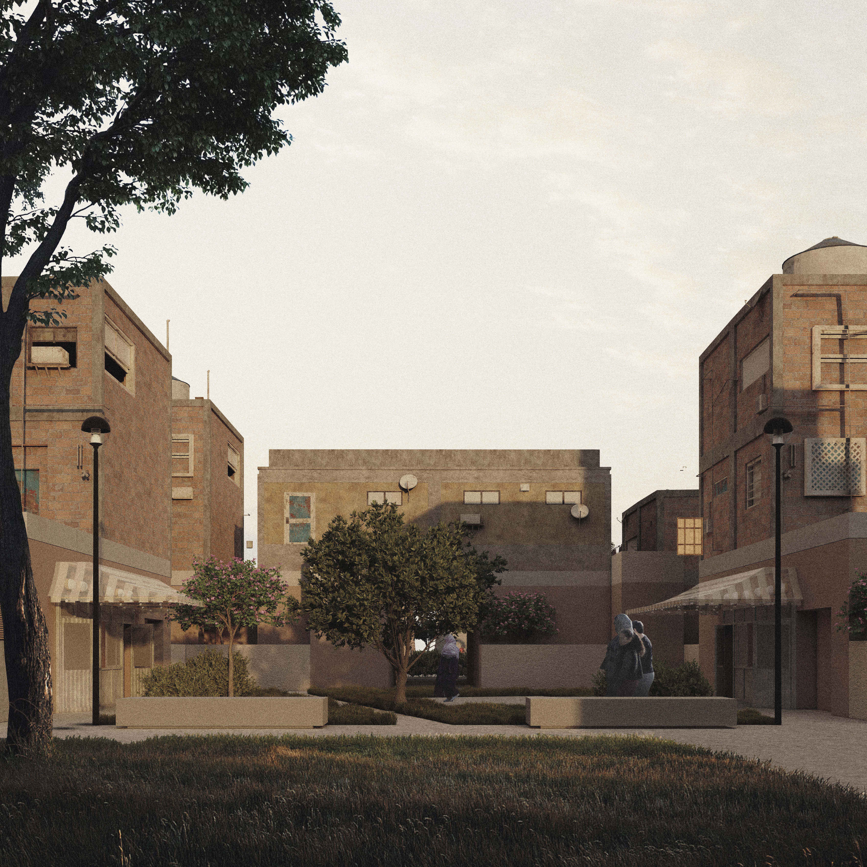
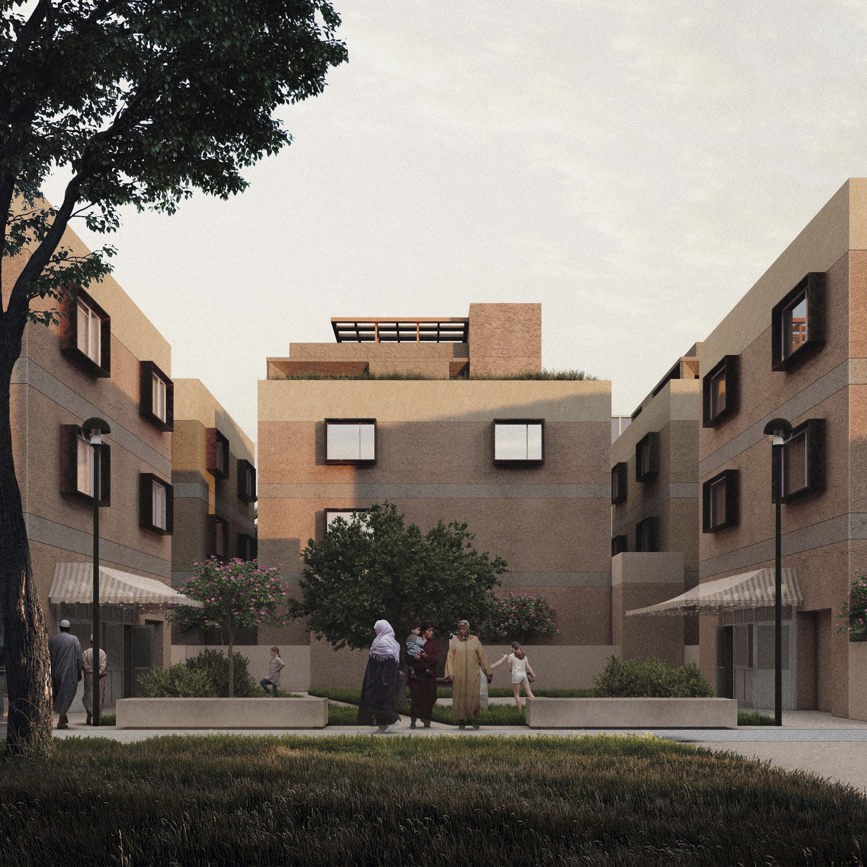
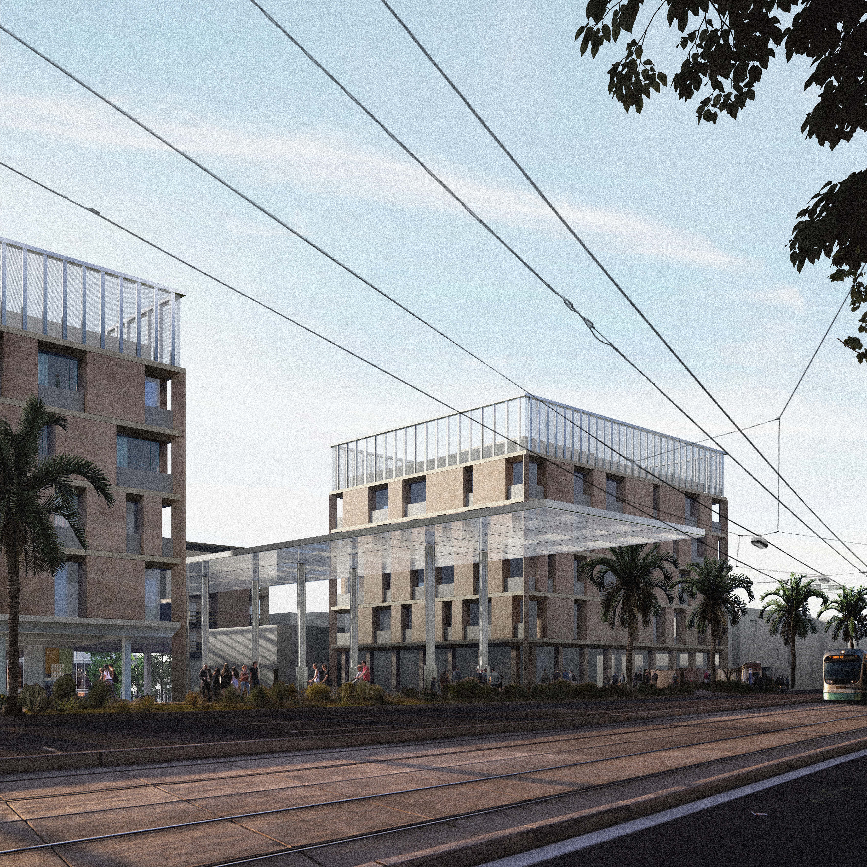
* Research Booklet is available upon request.