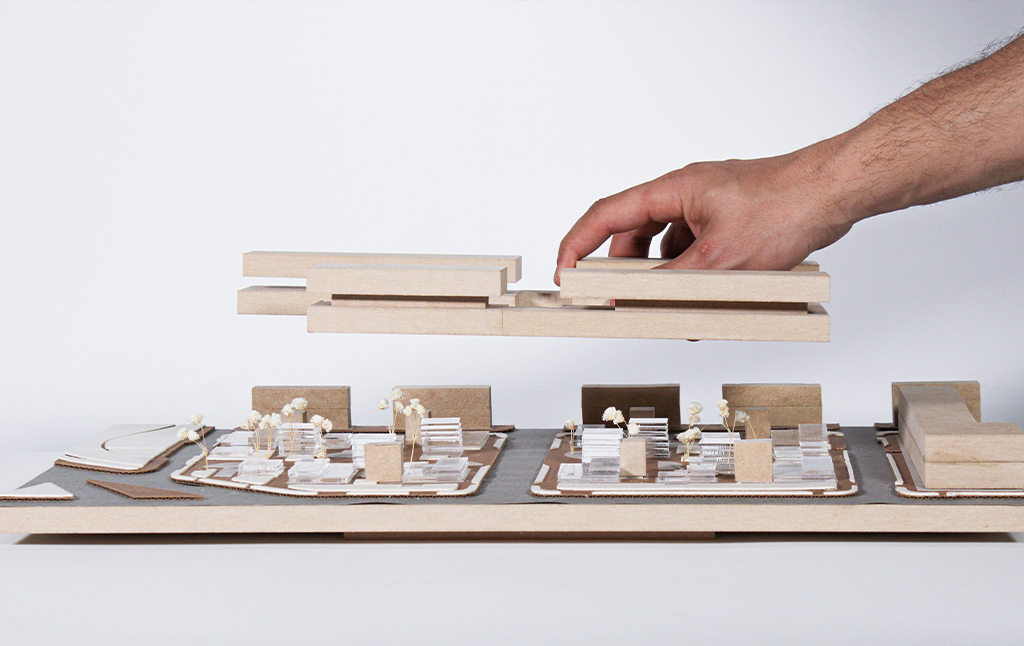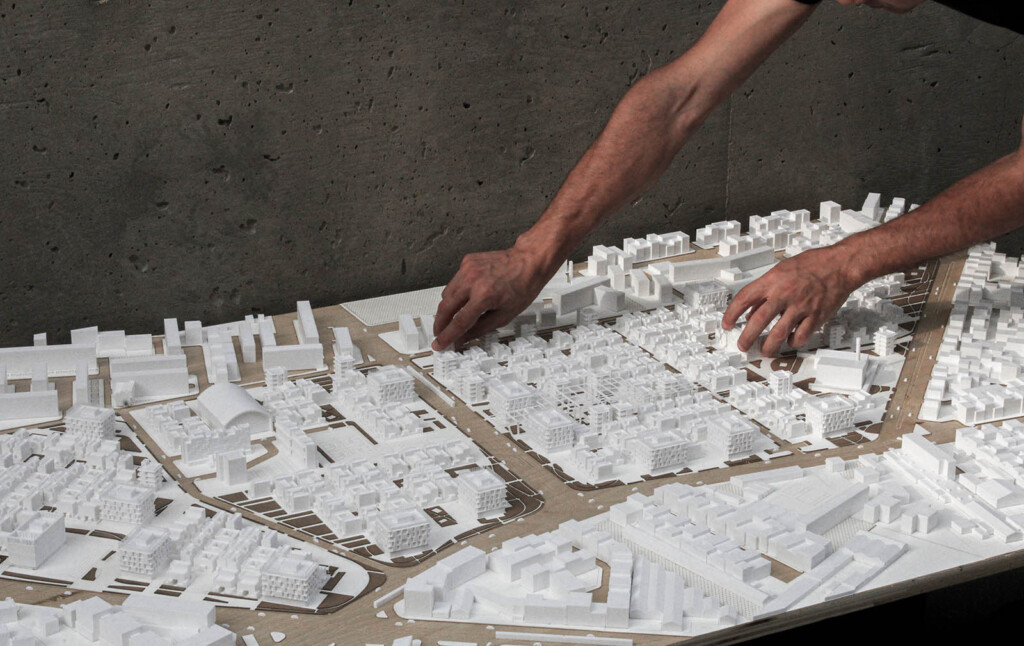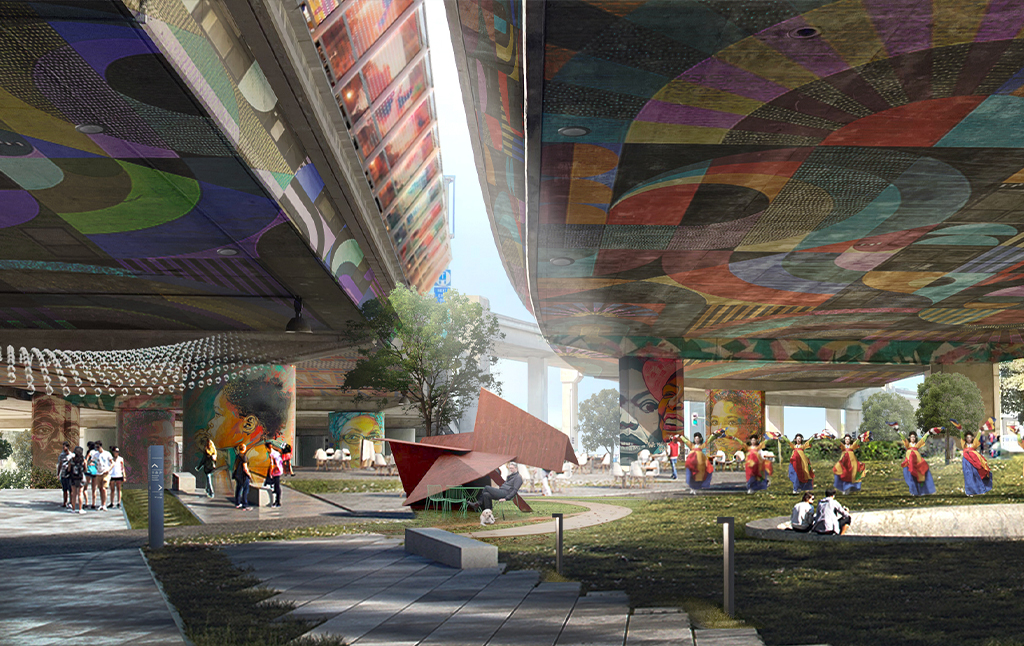Dwellings, Paths, Places: Configurative Habitat in Casablanca, Morocco
The Modernist enterprise in Casablanca resulted in unique urban and architectural interventions in a quasi-forgotten city. In particular, distinct typo-morphologies such as Michel Ecochard’s Carrières Centrales housing development have been in a constant state of flux, thereby transforming the urban fabric, its architecture, and interiors in rather ad-hoc ways. Responding to the ways in which such typo-morphologies have changed over the decades, this thesis operates on Ecochard’s original proposal to speculate on how a modernist housing development could allow for growth and change in such a way that retains the original typological features (e.g: courtyards, streets), but also remains relevant to Moroccan spatial traditions. The goals of the thesis seek to determine the possible urban design strategies that would allow for configurative habitat in this particular context, to establish the appropriate density to support a dynamic urban environment, to position this site amongst many others across the city that suffer from similar typo-morphological shortcomings, and to recognize them as imperative constituents in the development of urban design between North Africa and Europe.
Harvard University Graduate School of Design
︎ ︎
︎ ︎

Architecture at a Crossroads
In the early 20th century, Manhattan represented the culminating and most extraordinary form of interdependence between architecture and urban morphology. The project for this studio is a multi-use development (affordable, market and student housing; office space, coworking space; shared lab and learning space; flexible art production and performance space) to be comprised of four separate buildings located on the corners at the crossing of an avenue and a street (7th Avenue and 23rd Street). Such a development, highly unlikely or implausible due to the economics and protocols of property aggregation, would be unprecedented in New York. It would have the effect of binding together entities – urban blocks – never before unified, architecturally. By doing so, the hypothesis at once foils and resynthesizes the persistent coherence and incoherence wrought by New York over the course of more than a century.
Harvard University Graduate School of Design
︎ ︎
︎ ︎

The Well-Tempered Grid: Spatializing Innovation
Over the past decade, the Boston/Cambridge area has attracted tremendous attention and investment as a global center for technology innovation. Major hospitals and research institutions (so-called “meds and eds”) have been the driving forces behind innovation and enterprise districts arising across the city. Across the United States and globally, these districts represent a relatively recent product of the market, an urban typology that’s not yet well established. This kind of development is a double-edged sword. This studio took on a real site as a case study in proposing a more vibrant, inclusive, and welcoming type of innovation district in Boston.
Harvard University Graduate School of Design
︎ ︎
︎ ︎

Westwood Reach
Westwood Reach examines the Route 128/University Park Station district in Westwood, MA, an urban peripheral area in flux. Like many suburbs in the United States, development in Westwood reached its peak in the 1970s and has since been in a state of stasis, albeit a relatively prosperous one in this case.
Harvard University Graduate School of Design
︎
︎
Just Oakland
Just Oakland: Restorative Spatial Justice Framework is a project that prioritizes equity in its design to address the BIPOC community's historical barriers to physical and economic mobility. The project aims to reframe Oakland's divisive Nimitz freeway infrastructure as an urban commons that connects the neighbourhood and activates the site as a resource centre and place for justice.
Harvard University Graduate School of Design
︎
︎


